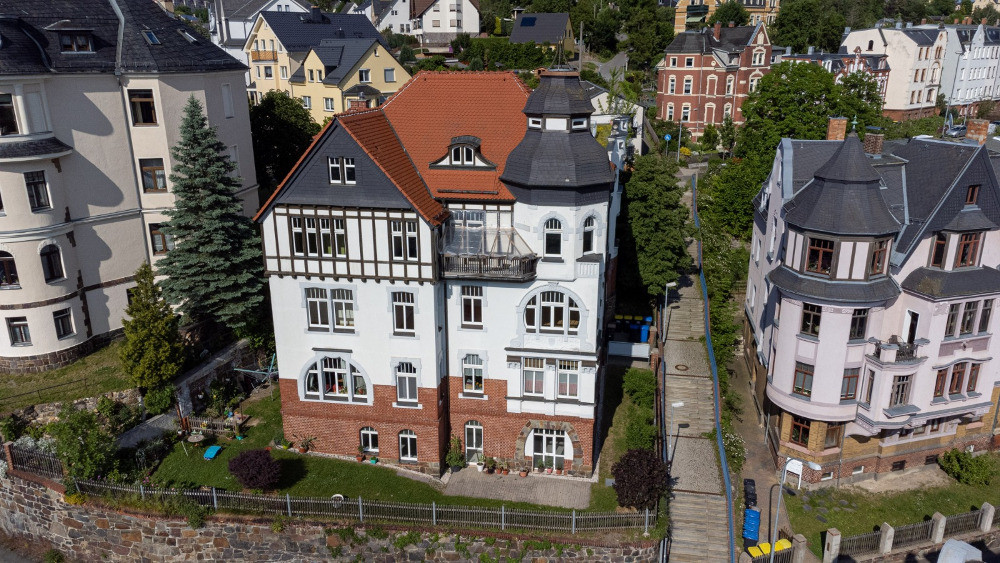He studied at the Barcelona School of Architecture and graduated in 1888.
Practically all his work is in Barcelona, especially in the Eixample district. Following an early period in which his production was very Neo-Classical, he started to employ Modernista language, creating undulating façades on which he used Symbolist and floral type sculptural decoration made of materials such as ceramics and iron, as can be seen in Casa Cuyàs Ferrer (1913-1914; Aribau, 179; known as Casa Maldonado) and Casa Antoni Millàs (1915; Londres, 100).
One of his most loyal clients was the manufacturer Francesc Ferreres, for whom he built several houses in Barcelona, all featuring the Modernista aesthetic (1898; Mallorca, 146-148, and 1902; Gran Via de les Corts Catalanes, 536-542 - Villarroel, 49-51).
Other works by this architect are Casa Leandre Bou (1906-1907; Pau Claris, 154-156), with sculptures by A. Juyol, and Casa Iglesias (1899; Mallorca, 284), whose lift was designed by the architect J.M. Jujol in 1913.
He was responsible for the urban development of the Artigas district of Badalona in 1911 and worked for many years as an architect for the Companyia Auxiliar de Tramvies i Ferrocarrils Econòmics de Barcelona, a tram and railway company for which he designed a number of blocks of flats and the Cotxeres de Sants (Sants Bus Garage, 1929; Sants, 79-81; now Centre Cívic de Sants - Sants Community Centre), in an eclectic style.


 Architect
Architect

